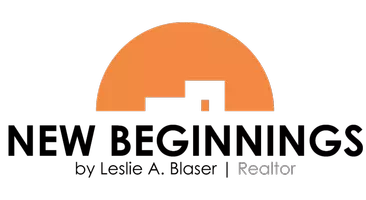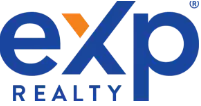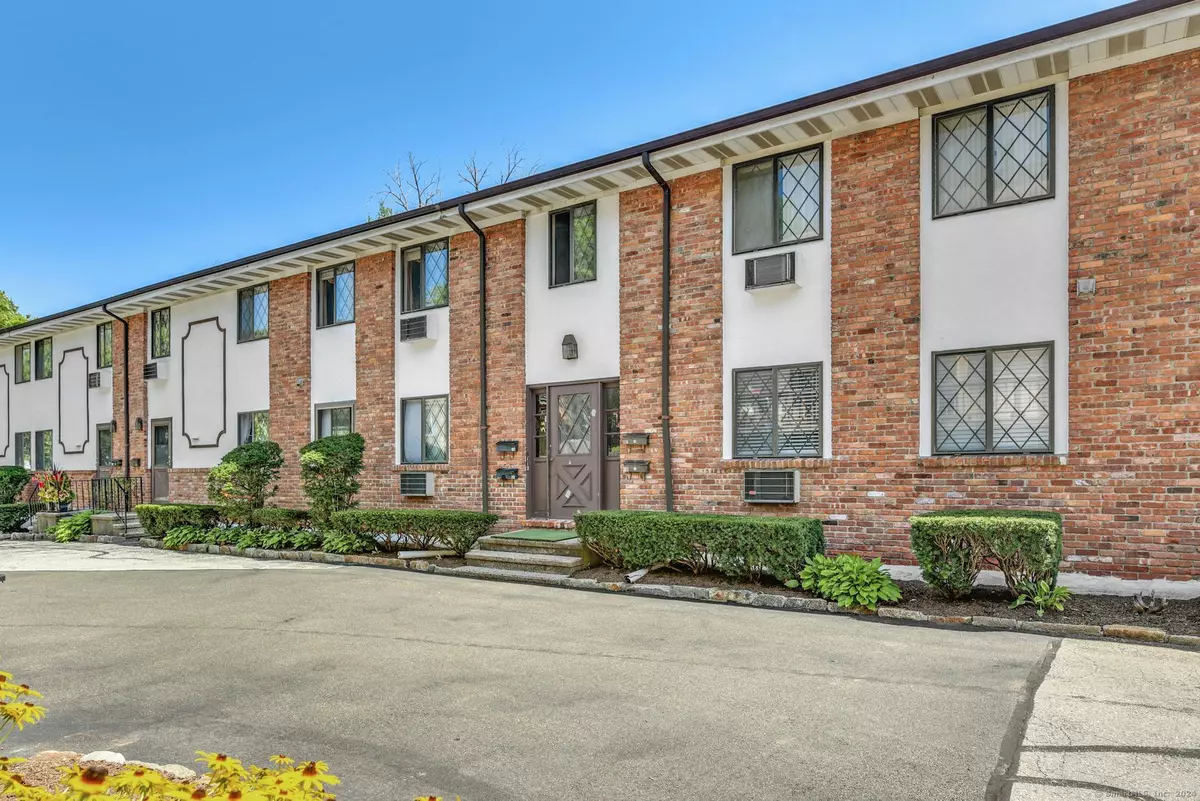REQUEST A TOUR If you would like to see this home without being there in person, select the "Virtual Tour" option and your agent will contact you to discuss available opportunities.
In-PersonVirtual Tour
$ 379,000
Est. payment | /mo
2 Beds
1 Bath
1,132 SqFt
$ 379,000
Est. payment | /mo
2 Beds
1 Bath
1,132 SqFt
Key Details
Property Type Condo
Sub Type Condominium
Listing Status Under Contract
Purchase Type For Sale
Square Footage 1,132 sqft
Price per Sqft $334
MLS Listing ID 24040274
Style Ranch
Bedrooms 2
Full Baths 1
HOA Fees $325/mo
Year Built 1973
Annual Tax Amount $4,307
Property Description
Welcome home to this hidden gem in the village of Springdale. This top floor unit, on the second floor, has two spacious bedrooms with plenty of closet space and an updated full bath The upgraded kitchen includes beautiful cabinets with soft close drawers and under cabinet lighting. There are stainless steel appliances, granite counters and a custom backsplash as well. Hardwood floors and crown molding are in every room. Enjoy your morning coffee on the large private deck that overlooks the in-ground pool. Avoid the elements by parking in your single garage with an attached mud room/laundry room with washer and dryer that has plenty of additional storage. There is extra parking in the lot for additional vehicles and guests, as well as a fenced park-like area. This quiet 24-unit complex has low common charges and is close to restaurants, shopping and public transit. Move right in and enjoy!
Location
State CT
County Fairfield
Zoning RM1
Rooms
Basement None
Interior
Heating Baseboard
Cooling Wall Unit
Exterior
Parking Features Attached Garage
Garage Spaces 1.0
Pool In Ground Pool
Waterfront Description Not Applicable
Building
Lot Description Level Lot
Sewer Public Sewer Connected
Water Public Water Connected
Level or Stories 1
Schools
Elementary Schools Springdale
Middle Schools Dolan
High Schools Stamford
Others
Pets Allowed Yes
Listed by Linda Pitman • Brown Harris Stevens
GET MORE INFORMATION
Leslie A. Blaser
REALTOR® | Lic# RES.0058451







