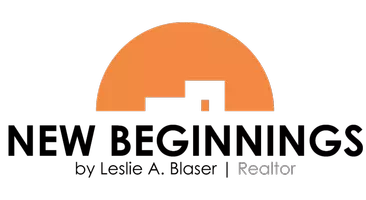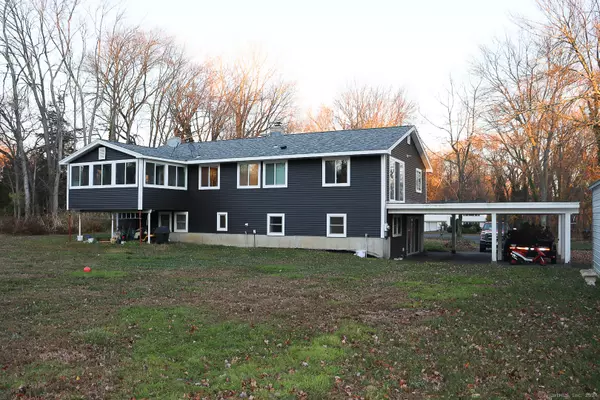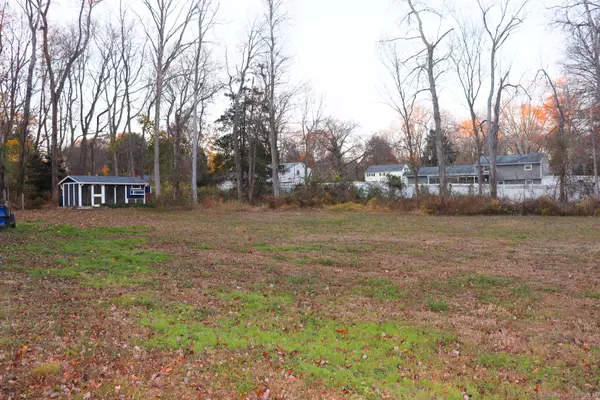REQUEST A TOUR If you would like to see this home without being there in person, select the "Virtual Tour" option and your agent will contact you to discuss available opportunities.
In-PersonVirtual Tour
$ 599,999
Est. payment | /mo
3 Beds
3 Baths
1,614 SqFt
$ 599,999
Est. payment | /mo
3 Beds
3 Baths
1,614 SqFt
Key Details
Property Type Single Family Home
Listing Status Under Contract
Purchase Type For Sale
Square Footage 1,614 sqft
Price per Sqft $371
MLS Listing ID 24059750
Style Raised Ranch
Bedrooms 3
Full Baths 2
Half Baths 1
Year Built 1968
Annual Tax Amount $9,554
Lot Size 0.930 Acres
Property Description
Welcome to this charming 3-bedroom, 2.5-bathroom home in Orange, ideally situated within the sought-after Orange school district. This property boasts a fantastic layout with plenty of space and versatility. Recent updates include new windows, new siding, and a new roof, ensuring peace of mind and energy efficiency. The main floor features a spacious living area and ample natural light, making it an inviting space for gatherings. The living room opens to the dining room and kitchen. 3 bedrooms and 2 full bathrooms down the hall. The finished lower level is a standout feature, complete with a second full kitchen, a cozy living room, and a half bath - perfect for extended family, guests, or entertaining. Step outside to an expansive backyard, an ideal spot for relaxation or outdoor activities, with endless possibilities for gardening, hosting, or simply enjoying the open space. While this home needs some TLC and finishing touches, it offers an excellent canvas for personal customization and upgrades to truly make it your own. Don't miss the opportunity to enjoy a prime location with convenience, community, and all the amenities Orange has to offer. Schedule a showing today to explore its potential!
Location
State CT
County New Haven
Zoning Reside
Rooms
Basement Full
Interior
Heating Hot Water
Cooling Central Air
Fireplaces Number 2
Exterior
Parking Features None
Waterfront Description Not Applicable
Roof Type Asphalt Shingle
Building
Lot Description Level Lot
Foundation Concrete
Sewer Septic
Water Public Water Connected
Schools
Elementary Schools Per Board Of Ed
High Schools Amity Regional
Listed by Leslie Terres • West Shore Realty
GET MORE INFORMATION
Leslie A. Blaser
REALTOR® | Lic# RES.0058451







