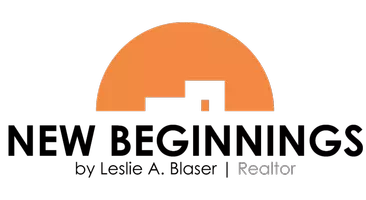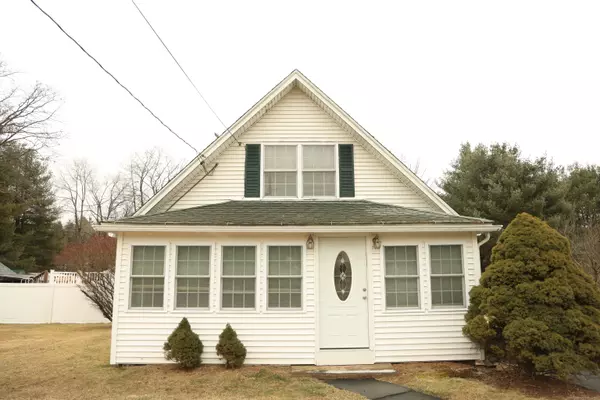REQUEST A TOUR If you would like to see this home without being there in person, select the "Virtual Tour" option and your agent will contact you to discuss available opportunities.
In-PersonVirtual Tour
$ 299,000
Est. payment | /mo
1 Bed
1 Bath
806 SqFt
$ 299,000
Est. payment | /mo
1 Bed
1 Bath
806 SqFt
Key Details
Property Type Single Family Home
Listing Status Active
Purchase Type For Sale
Square Footage 806 sqft
Price per Sqft $370
MLS Listing ID 24067883
Style Cape Cod
Bedrooms 1
Full Baths 1
Year Built 1931
Annual Tax Amount $4,339
Lot Size 0.440 Acres
Property Description
This delightful home in a prime location offers a perfect mix of indoor comfort and outdoor space. Step outside and you'll be greeted by a large, level yard that extends beyond the green fence, providing ample room for gardening, play, or relaxation. The oversized garage ensures plenty of storage, while the charming, tiled shed is ready to be transformed into your personal yoga studio, craft room, or creative retreat. Inside, the main level boasts a bright, open-concept layout, where the kitchen seamlessly flows into the dining area and living room-an ideal setup for both entertaining and everyday living. A full bathroom on this floor adds convenience to the thoughtful design. The upper level is currently a spacious open room with generous built-in storage. Whether you prefer to keep it as a large, versatile suite or divide it into two separate rooms, this space offers endless possibilities to suit your lifestyle. Downstairs, the finished basement features durable tile flooring, a pellet stove for warmth, and a half bathroom. This versatile area can serve as a cozy family room, home office, or fitness space. Lovingly maintained and move-in ready, this charming property offers flexibility, style, and an unbeatable location. Don't miss the opportunity to make this home your own!
Location
State CT
County Hartford
Zoning R-20
Rooms
Basement Full
Interior
Heating Heat Pump, Other
Cooling Split System
Exterior
Parking Features Detached Garage, Paved, Driveway
Garage Spaces 1.0
Waterfront Description Not Applicable
Roof Type Asphalt Shingle
Building
Lot Description Level Lot
Foundation Concrete
Sewer Septic
Water Private Well
Schools
Elementary Schools Louis Toffolon
High Schools Plainville
Listed by Cecilia Chang • William Raveis Real Estate
GET MORE INFORMATION
Leslie A. Blaser
REALTOR® | Lic# RES.0058451







