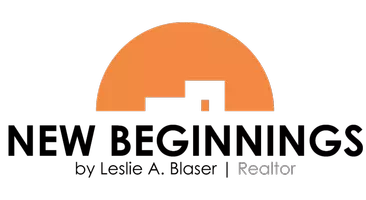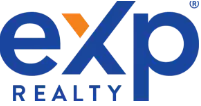REQUEST A TOUR If you would like to see this home without being there in person, select the "Virtual Tour" option and your agent will contact you to discuss available opportunities.
In-PersonVirtual Tour
$ 350,000
Est. payment | /mo
3 Baths
3,876 SqFt
$ 350,000
Est. payment | /mo
3 Baths
3,876 SqFt
Key Details
Property Type Commercial
Listing Status Active
Purchase Type For Sale
Square Footage 3,876 sqft
Price per Sqft $90
MLS Listing ID 24068247
Full Baths 1
Half Baths 2
Year Built 1975
Annual Tax Amount $8,495
Lot Size 0.300 Acres
Property Description
Well-maintained two-story building has a highly adaptable layout, ideal for a variety of office or industrial uses. In the B-3 zone, allowing for light industrial applications, the property provides flexibility for businesses seeking an adaptable workspace. *Extensive Renovation: Building had a complete interior renovation in 2004, with a refreshing remodel in 2023. *Flexible Floor Plan: Open floor plan, with no interior load-bearing walls, allows for any layout to suit specific needs. First floor currently has both offices & a large space suitable for light industrial use, while the upper floor has six private offices surrounding a central conference area. * Parking & Convenient Access: Ample on-site parking is provided by a large lot for convenient parking & potential storage space. Features front and back entrances with the possibility of adding an overhead door for easy loading and unloading. Its prime location provides immediate access to major highways, including I-84, Route 2, and I-91, ensuring easy access for employees and clients. Key Highlights: * 3,876 square feet of free-standing office/flex space on 0.30 acres * B-3 zoning allows for light industrial uses * Recent remodel with focus on energy conservation & functionality * Abundant parking & convenient access to major highways * Flexible floor plan with no interior load-bearing walls * EZ Access to major highways, including I-84, Route 2, and I-91 * Move-in Ready & Exceptional Condition
Location
State CT
County Hartford
Zoning B-3
Interior
Interior Features Security System
Heating Hot Air
Cooling Central Air
Exterior
Exterior Feature Sidewalk, Lighting
Parking Features Paved, Parking Lot, Off Street Parking
Utilities Available Electric, Gas, Cable
Roof Type Flat
Building
Lot Description Dry, Level Lot
Story 2
Foundation Concrete
Sewer Public Sewer Connected
Water Public Water Connected
Listed by James Kandik • Coldwell Banker Realty
GET MORE INFORMATION
Leslie A. Blaser
REALTOR® | Lic# RES.0058451







